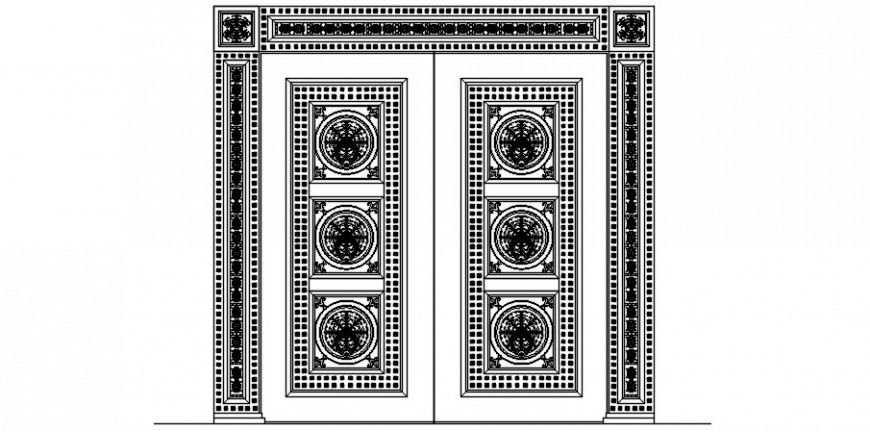CAD design drawings details of entrance door blocks dwg autocad file
Description
CAD design drawings details of entrance door blocks dwg autocad file that shows door design details along with the shape and other detials also included in drawings.
Uploaded by:
Eiz
Luna

